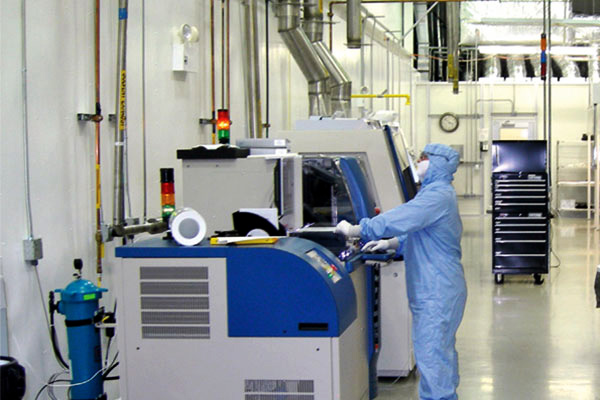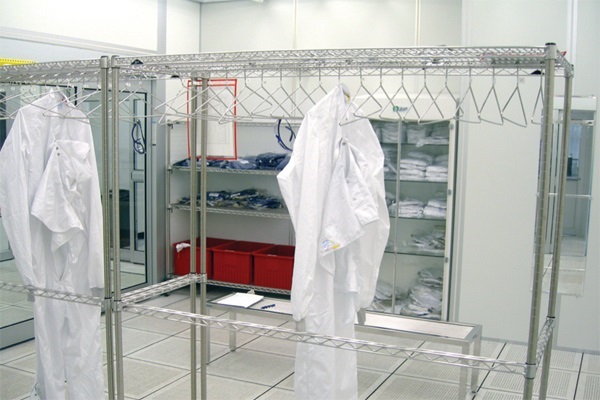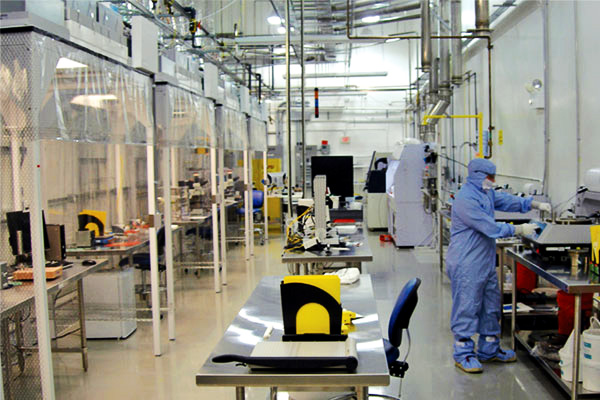Bausch & Lomb Pharmaceuticals
Tampa, Florida
Bausch & Lomb is a household name, being the largest manufacturer of Vision Products in the country. Their Pharmaceutical Manufacturing Facility is located in Tampa, FL and manufactures products like contact lenses and contact lens solutions. Due to the sensitive nature of the material they manufacture, B&L creates their products in clean environments, and ASE is a proud part of the pharmaceutical design team for the facility. We have served the Bausch & Lomb family for almost two decades. Our Projects Include:
- 2019 – design for an HVAC renovation of multiple lab spaces. The HVAC renovation included air handlers, VAV boxes, fans, ductwork, and demand control ventilation.
- 2013 – designed the replacement of the ventilation/exhaust systems for the main Laboratory, a new dust collection system, a steam/hot water exchanger and a new storage area.
- 2012 – designed modifications to systems serving the Aseptic Cleanrooms.
- 2011 – designed a Buildout for the Pharmaceutical IV2 room and designed modifications for the systems serving the gowning area, warehouse space, and Passivation Room. Additional several AHU’s were replaced for the facility.
- 2009 – We conducted a Chilled Water Study, Micro Lab system upgrade, Micro Bio-Safety Cabinet Ventilation, and upgraded the airlock systems.
- 2008 – Added a Lab Fume Hood, rebalanced systems during shutdown, and designed process waste modifications.
- 2006 – Upgraded systems to provide pressure while on emergency power.
- 2005 – IQI/Washroom Cleanroom Buildout and office renovations.
- 2004 – Pharmaceutical Compounding Cleanroom buildout, Pharmaceutical Injectables Cleanroom Buildout, upgraded the Fume Hood exhaust for Aseptic Pharmacy, Quality Control Stack Exhaust, and rebalanced Line 12 during shutdown.
- 2003 – Buildout of a new IS0 5 (Class 100) Cleanroom, IQA Laboratory Buildout, replaced the main Laboratory Ventilation systems, modified the air distribution, and rebalanced air distribution to achieve required airflow to multiple Cleanrooms, added HEPA diffusers in critical areas, upgraded the wash exhaust systems, replaced the UPS, and designed an Office Buildout.
- 2002 – Modified existing systems serving the Cleanrooms as required to properly dehumidify them, provided systems for the new Sterility Lab, provided UPS Calculations, provided enhanced HEPA filtration to a critical area and modifed the air distribution serving Line #11 to accommodate the additional airflow requirements.



